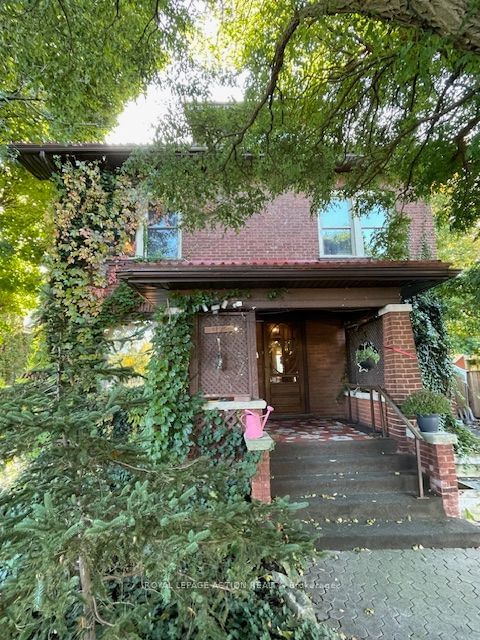$675,000
$***,***
4-Bed
3-Bath
2000-2500 Sq. ft
Listed on 10/16/24
Listed by ROYAL LEPAGE ACTION REALTY
This charming early 1900s home is located on east side of Brantford, which offers a quiet, family-friendly atmosphere while still being close to downtown and all the conveniences. This beautiful home has been lovingly cared for and has seen necessary updates through the years. The main floor is full of character, with a functional living room and dining room, perfect for family gatherings. The U-shaped kitchen overlooks a gorgeous sunroom, letting in plenty of natural light. Off the dining room, is a cozy den surrounded by windows, a great sport for morning coffee or a reading nook. Upstairs are 3 spacious bedrooms, all with great closet space. The recently renovated 5-piece bathroom features a double vanity and lots of space for the whole family. The third floor offers a bonus room with endless possibilities-could be a fourth bedroom, an additional family room or a playroom. A convenient 2-pc. bath is also on this level. The large, fully fenced yard is perfect for outdoor fun, with a third of an acre to enjoy. Relax by the inground pool and hot tub, or host a BBQ with friends. At the back of the property is an oversized one-car garage, perfect for a workshop, man cave, or hobby space
X9412590
Detached, 2-Storey
2000-2500
14
4
3
1
Detached
7
100+
Central Air
Full, Unfinished
N
Alum Siding, Brick
Forced Air
Y
Inground
$3,988.93 (2024)
195.37x54.05 (Feet)
